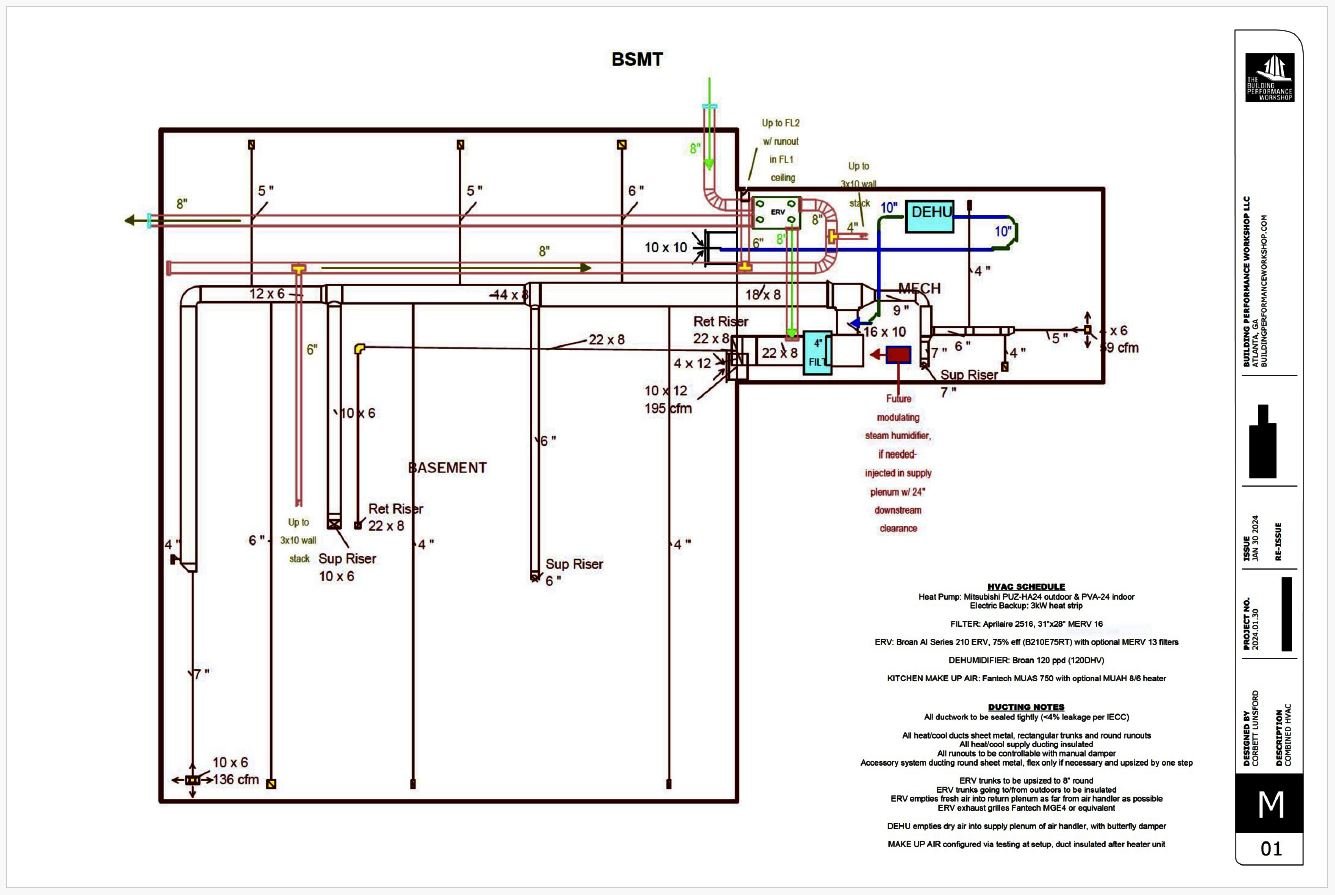Manual J Load Calcs & Energy Modeling
HVAC DESIGN CALCULATIONS FOLLOWING MANUAL J/S/D, WITH FULL SYSTEM LAYOUT
To ‘Right Size’ a home’s heating and cooling systems, a detailed computer model (including 3D) is built by Corbett, in collaboration with you and your building plans. By putting the modeled home through a year of weather, we then analyze the results to match the amount of heat bleed through the skin of the home to the maximum amount of heating and cooling needed to keep it comfortable in your climate.
Our clients receive:
20-50 page report detailing the room-by-room heating/cooling loads
30 minute technical debrief session to explain important features of the report and verify all the math and assumptions
the Wrightsoft/Elite RHVAC/Kwikmodel and 3D Sketchup original files for future editing
targets for airtightness and fresh air ventilation, with an option to consult further on specific systems or installation strategies
optional additional consultation with your builder/HVAC installer to discuss system installation and duct design calculations
Pricing varies according to home size, shape, and features, but most homes fall between $1500-2500 for heating/cooling load (Manual J), plus $1500-3000 for system selection (Manual S) and duct design (Manual D) with fine tuning included. Packages are pre-paid, and turnaround time is between 4-6 weeks unless urgent (additional $500+).
ENERGY MODELING
Your home gets built in a numeric computer model (REM/Design) and we can then simulate improvements to it. This gives you an idea of the effects of increasing/decreasing airtightness, insulation, HVAC efficiencies, ventilation strategies, and more. Though the calculation is based entirely in energy usage, it can help us understand proportionally what makes a big difference and what doesn’t. Two batches of improvement modifications are included in any energy modeling package. Typical cost $900-1500 for most homes, with a 4-6 week turnaround.
